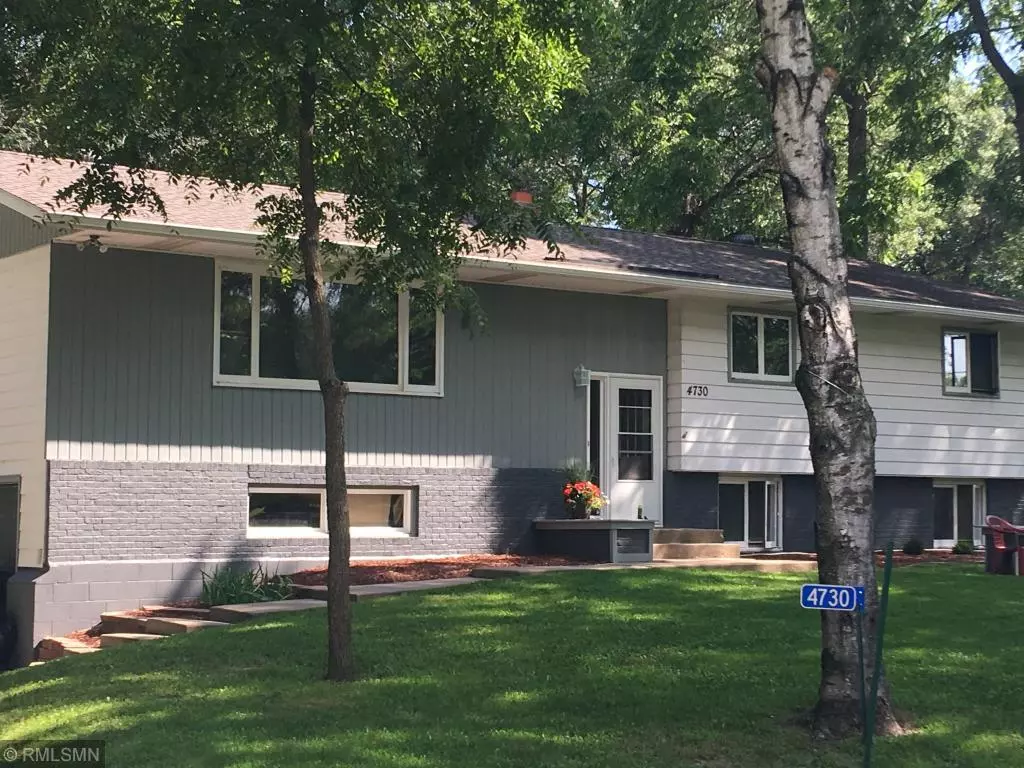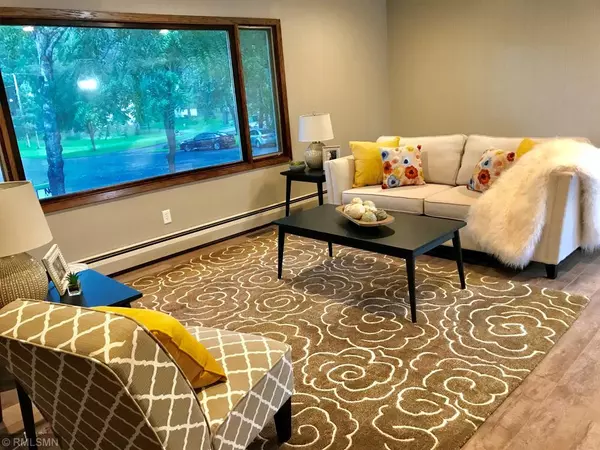$209,900
$209,900
For more information regarding the value of a property, please contact us for a free consultation.
4730 Marten CT NW Sauk Rapids Twp, MN 56379
4 Beds
3 Baths
2,175 SqFt
Key Details
Sold Price $209,900
Property Type Single Family Home
Sub Type Single Family Residence
Listing Status Sold
Purchase Type For Sale
Square Footage 2,175 sqft
Price per Sqft $96
Subdivision Czech Add 2
MLS Listing ID 5272002
Sold Date 09/20/19
Bedrooms 4
Full Baths 1
Half Baths 1
Three Quarter Bath 1
Year Built 1969
Annual Tax Amount $1,814
Tax Year 2019
Contingent None
Lot Size 0.590 Acres
Acres 0.59
Lot Dimensions 104 x 127 x 155 x 179
Property Description
Welcome to your New Home! This 4 BD | 3 BA home was updated recently with NEW wood flooring & carpeting throughout, NEW paint, NEW light fixtures, and NEW counter tops and SS appliances in the kitchen. Natural light streams into both levels of the home giving it an open airy feeling. The main level has 3BDs and an area near the kitchen with W/D hook-ups. The lower level offers a large FR, an additional BD, 3/4 bath, and a room for your office. The home is on a half acre lot on a cul-de-sac and has a wooded area with mature oak trees as your backdrop. The 24' x 35' insulated building on the property has a 24' x 11' enclosed heated workshop. Utilize the building for additional storage, your Man Cave or She Shed or your fishing boat, or other toys. You are just a short distance from the public access point to the Mississippi River. The shed is equipped with phone and cable. You have easy access to Hwy 10 and Hwy 15. NEW mound system in place also.
Location
State MN
County Benton
Zoning Residential-Single Family
Rooms
Basement Block, Drain Tiled, Egress Window(s), Finished, Full, Partially Finished
Dining Room Kitchen/Dining Room
Interior
Heating Baseboard, Dual, Forced Air, Hot Water
Cooling Central Air
Fireplace No
Appliance Dishwasher, Water Osmosis System, Microwave, Range, Refrigerator, Washer, Water Softener Owned
Exterior
Parking Features Attached Garage, Detached, Asphalt, Concrete, Insulated Garage, Tuckunder Garage
Garage Spaces 2.0
Roof Type Age Over 8 Years, Asphalt
Building
Lot Description Irregular Lot, Tree Coverage - Light
Story Split Entry (Bi-Level)
Foundation 800
Sewer Mound Septic, Private Sewer
Water Well
Level or Stories Split Entry (Bi-Level)
Structure Type Brick/Stone, Metal Siding
New Construction false
Schools
School District Sauk Rapids-Rice
Read Less
Want to know what your home might be worth? Contact us for a FREE valuation!
Our team is ready to help you sell your home for the highest possible price ASAP






